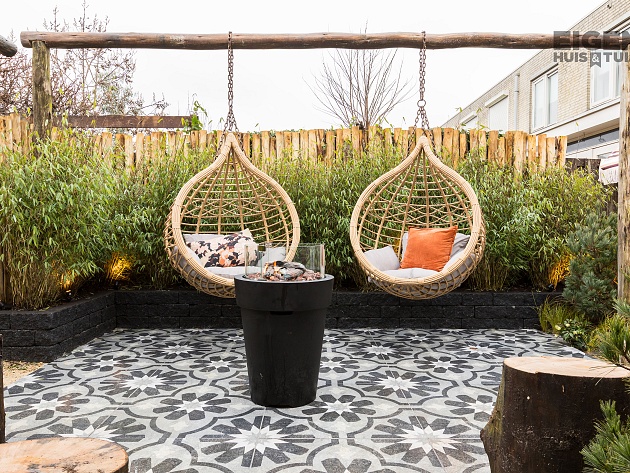Nature-inclusive and climate-adaptive paving
The rise of ‘green’ neighbourhoods shows that contemporary problems such as flooding and heat stress can be tackled with nature-inclusive and climate-adaptive solutions. The Court of Sustainability (Het Hof van Duurzaamheid) in Amersfoort illustrates this perfectly.
The ‘Court of Sustainability’ is a neighbourhood where architecture and outdoor space are designed integrally.
Integral design: architecture and outdoor space
The ‘Hof van Duurzaamheid’ in Amersfoort is an example of a neighbourhood where architecture and outdoor space have been designed integrally. Sustainability is central from design to materialisation.
Innovative and sustainable building
Real estate developer Schipper Bosch from Amersfoort commissioned architecture firm Le Far West and Studio Nauta to develop a special neighbourhood with a focus on sustainability and nature inclusiveness. The result is a mix of target groups with continuous green structures.
Natural and climate-adaptive materials
The Court's design is based on the idea that nature is limitless. By viewing this planning area as an unbounded landscape, every surface has been treated as potential habitat for humans, plants and animals. Natural and climate-adaptive materials have been used, such as innovative timber construction for the architecture. As a result, the Court consists of rain gardens, natural ‘borders’ between public and private space, wadis and open paving.
Sustainable living environment
With rain gardens, wadis and water-passive paving, the Hof van Duurzaamheid contributes to improving the liveability of the neighbourhood. Rainwater is slowly infiltrated into the soil, while excess water is collected and drained during peak showers, making the neighbourhood more resistant to extreme weather conditions.
Partner in sustainability: MBI De Steenmeesters
For the design of the outdoor space, MBI De Steenmeesters was partnered through civil engineering firm Linkciviel. This involved the use of levelling stones with 22% open space to prevent water flooding. Playful patterns were created by varying between open and dense paving.
Do you have a project? Ask for a consultation!
The idea that paving can be both functional and climate adaptive is proven by MBI, partner in the sustainable design of public and private spaces with climate adaptive paving. For tailor-made advice without obligation, simply schedule an appointment using the form below.
Realization
2023
Location
Amersfoort
Architects
Studio Nauta en Le Far West
Main contractor
Schipper Bosch
Designing public spaces
The preparation phase is the most important moment of the whole project. That's where you determine the atmosphere and look of your project. Are you a designer? Schedule a no-obligation consultation with one of our advisers!

.jpg?1725892629)
.jpg?1725892586)
.jpg?1725892622)
.jpg?1725892660)
.jpg?1725892602)
.jpg?1725892590)
.jpg?1725892625)
.jpg?1725892612)
.jpg?1725892576)
.jpg?1725892637)
.jpg?1725892651)
.jpg?1725892575)
.jpg?1725892578)
.jpg?1725892623)
.jpg?1725892660)
.jpg?1725892665)
.jpg?1725892612)
.jpg?1725892642)
.jpg?1725892656)
.jpg?1725892617)




